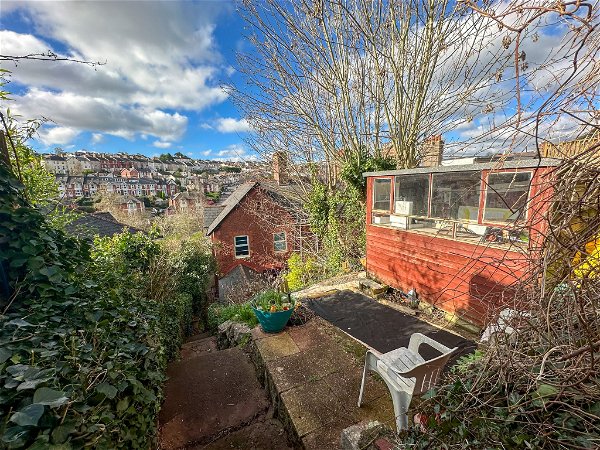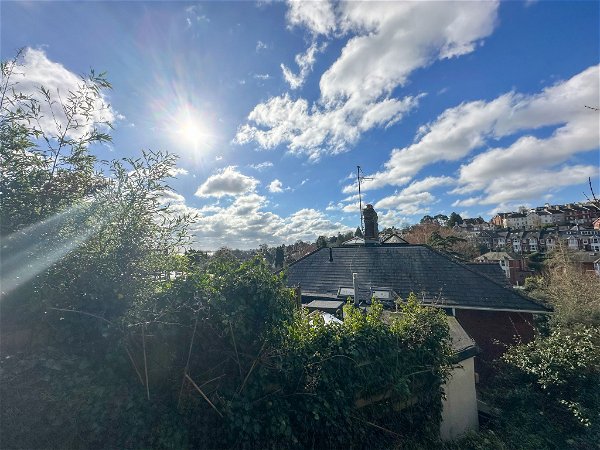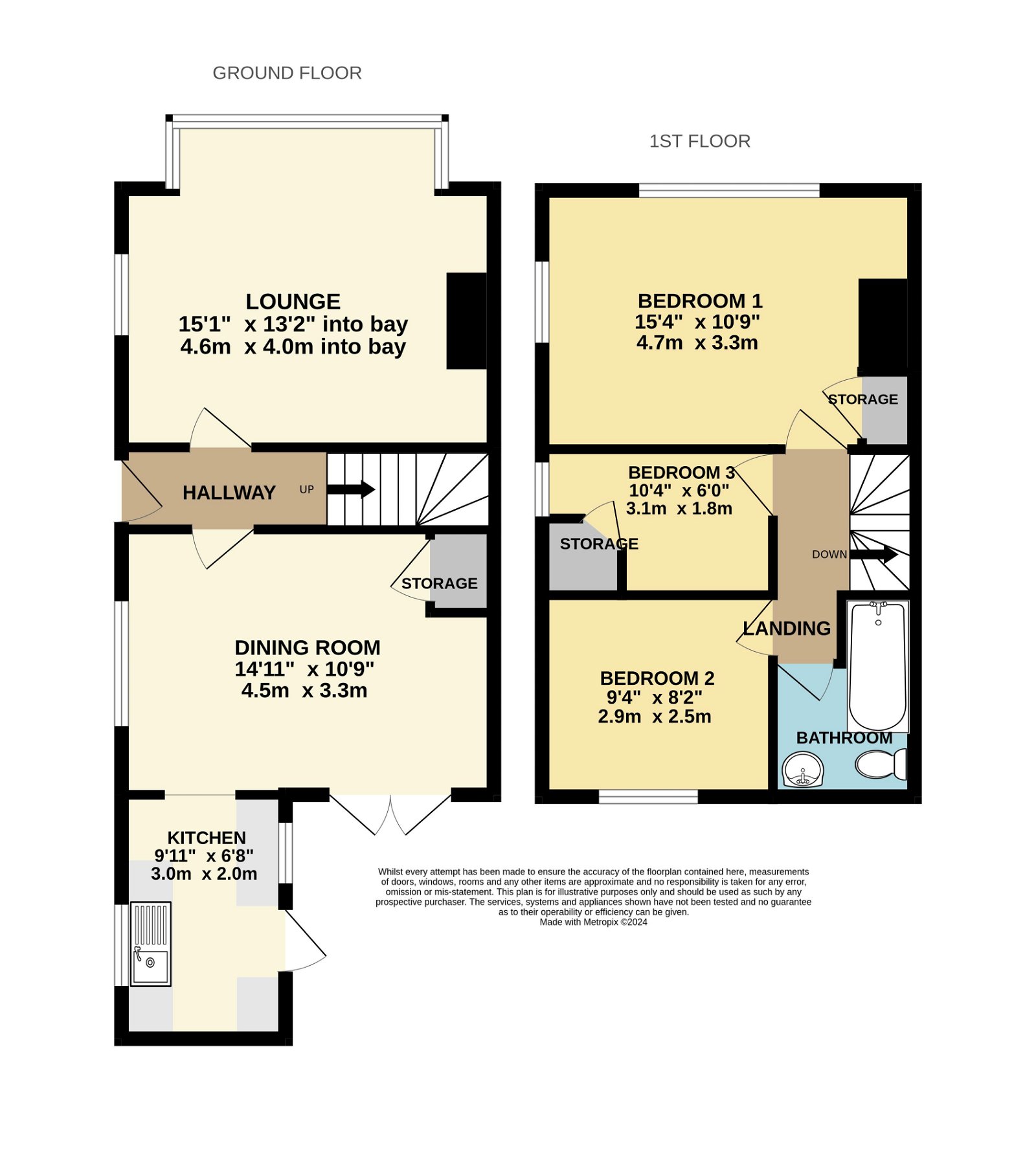Mallock Road, Torquay, TQ2 6AF
Guide Price £350,0003 Bedroom End of Terrace House
Guide Price £350,000
GUIDE PRICE £350,000 - £370,000
This is an excellent opportunity to acquire a spacious Victorian family home, built from traditional sandstone and situated in the popular suburb of Chelston, conveniently placed for access to nearby convenience stores, parks, schools, Torquay railway station and seafront promenade. The tastefully presented property retains its character and benefits from two large reception rooms, three bedrooms, modern kitchen with appliances, family bath/shower room. Gas central heating and part UPVC double glazing is also installed. Outside you have a front and rear garden. An Internal viewing of this superb home comes highly recommended to fully appreciate the excellent accommodation on offer.
Entrance is via steps and path through the front garden to the front door which leads you to the spacious and welcoming hallway with stairway to first floor and doors to principal rooms. The Lounge is a lovely, spacious, light and airy room with walk-in bay window, with views over Sherwell Park and a Feature period open fireplace. The dining room is another spacious room with window to side, fireplace with decorative wood surround, built-in cupboard and display shelving to recess. An opening leads through to the kitchen with UPVC double glazed door and matching window to side which leads out to rear of property onto a welcoming patio. The kitchen comes complete with a modern range of fitments, comprising wall, base and drawer cupboards with rolled edge work surfaces and tiled splashbacks. Inset stainless steel 1 ½ bowl sink unit with mixer tap, plumbing for automatic washing machine and space for cooker.
On the first floor you have bedroom 1, a lovely, light and airy double bedroom with UPVC double glazed window to front enjoying attractive views over Sherwell Park. Secondly there is a lovely small double bedroom with UPVC double glazed window to rear. Bedroom 3 is a good sized single bedroom with UPVC double glazed window to side and a built-in wardrobe. The family bathroom is also on this level with a suite comprising bath with shower over, pedestal wash basin and low level WC.
The rear garden has a patio directly leading out from the kitchen. Steps lead up to some flower beds and shrubbery as well as another seating area at the top of the garden. The top also comes with a small shed and beautiful views to the sea and towards Berryhead.
ADDITIONAL INFORMATION
Tenure – Freehold
Council Tax Band - B
Local Authority - Torbay Council
EPC - E
VIEWING ARRANGEMENTS
For further information or to arrange a viewing please contact our Chelston Office on 01803 897321.
DIRECTIONS
What 3 Words: faced.untruth.gradually
or Sat-Nav TQ2 6AF
CONSIDERATIONS
Things to consider about this property:
- Check broadband Availability at Openreach Fibre-Checker. https://www.openreach.com/fibre-checker
- Check mobile signal at Ofcom Mobile-Coverage. https://checker.ofcom.org.uk/en-gb/mobile-coverage
- There is a water meter at the property.
- The property entrance can only be accessed via stairs.
- Only upstairs windows have double glazing.
- Property was subject to subsidence 20+ years ago but has since been signed off with no movement.
Important information
- End of Terrace Victorian House
- 3 Bedrooms
- 2 Large Reception Rooms
- Modern Fitted Kitchen
- Family Bath/Shower
- Garden with Sea View
- Close to Schools
- Close to Sea Front
- Close to Train Station
- Character Property
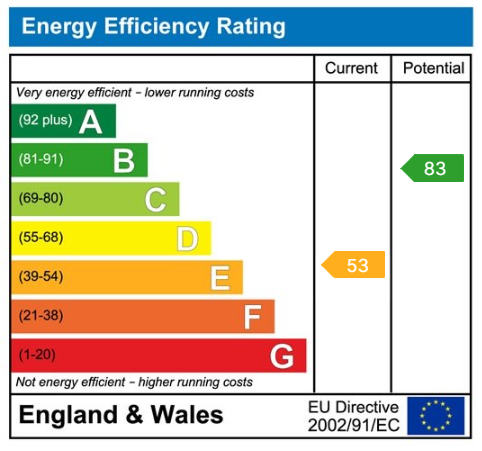
Gargan & Hart Estate Agents
Gargan & Hart Estate Agents
23 Old Mill Road
Chelston
Torquay
Devon
TQ2 6AU
United Kingdom

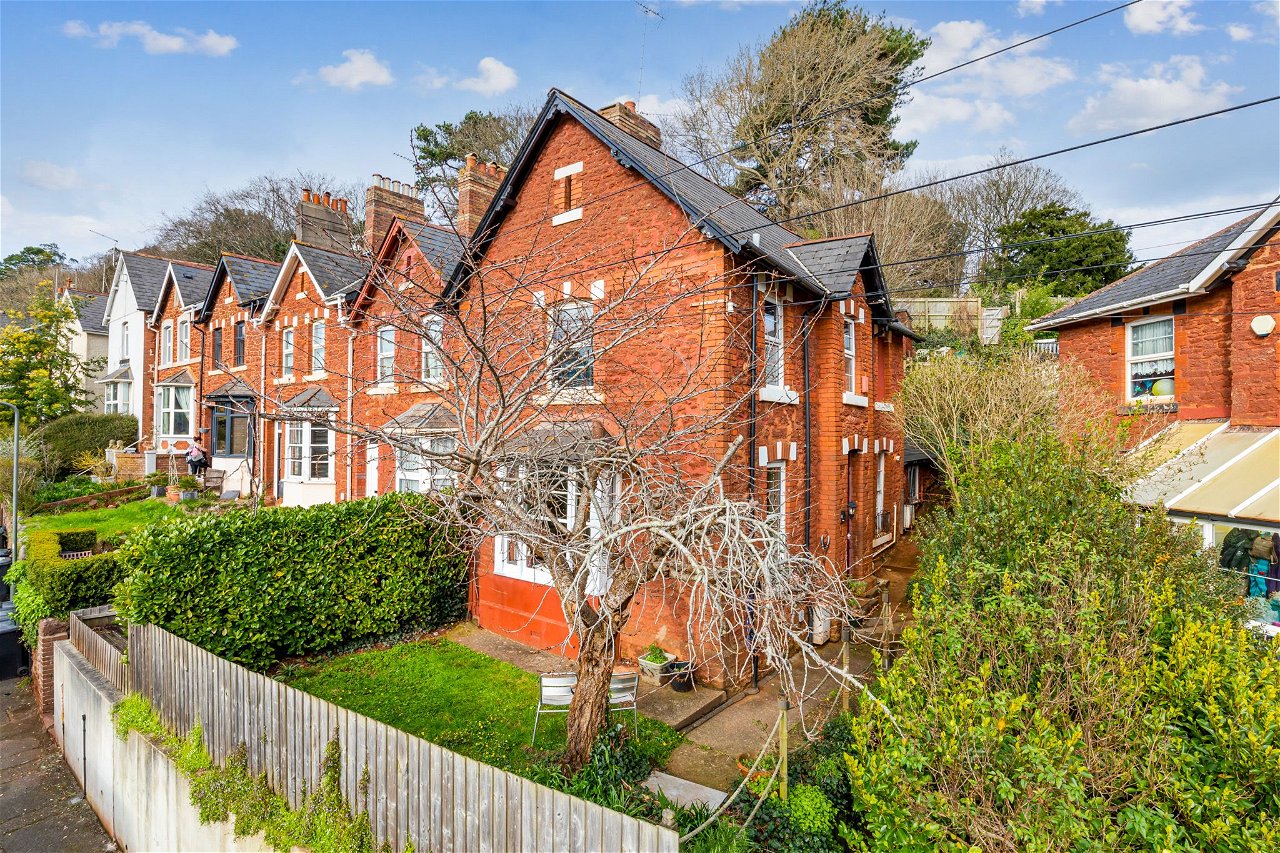
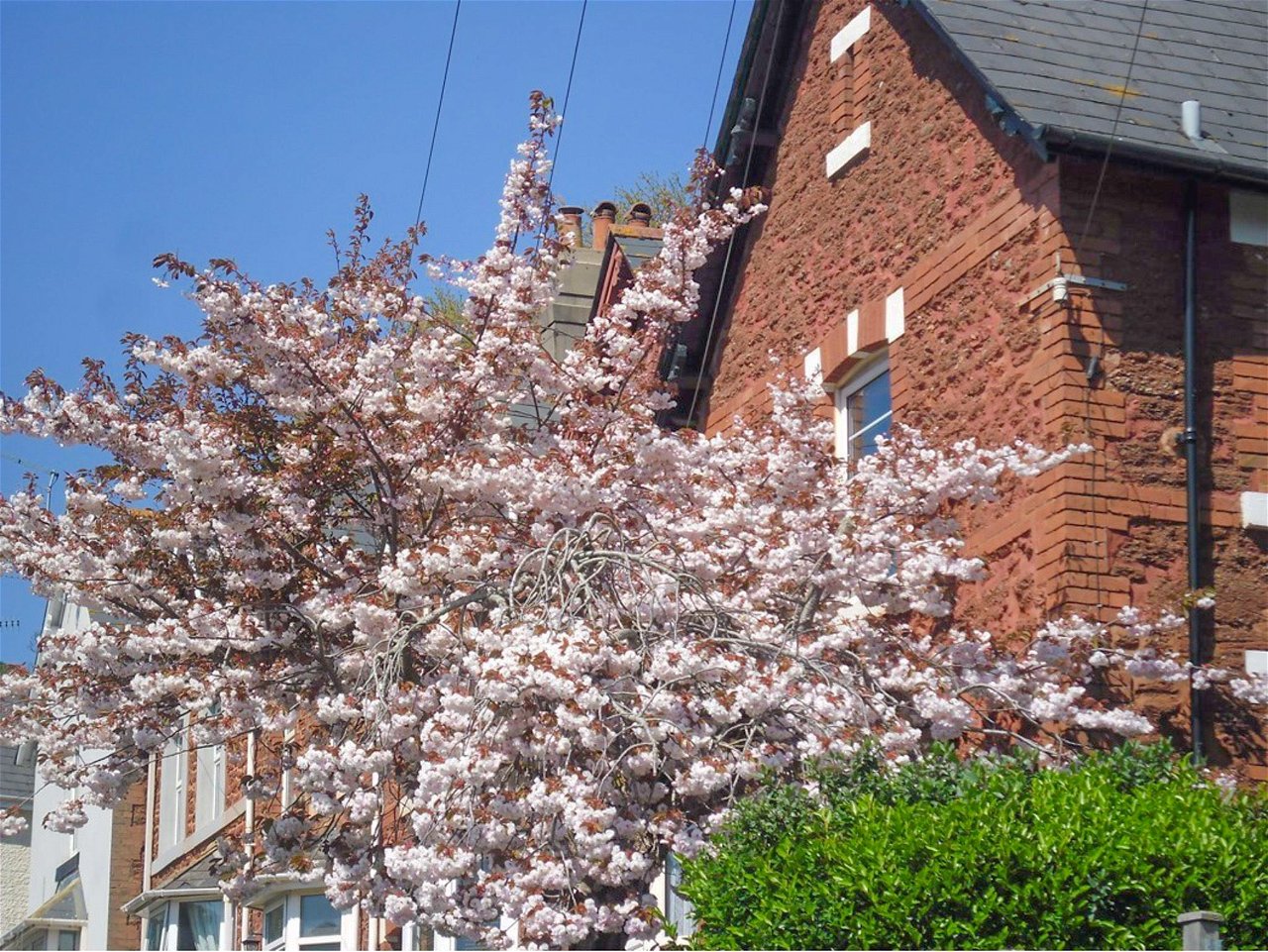
_1709209543878.jpg?width=1280)
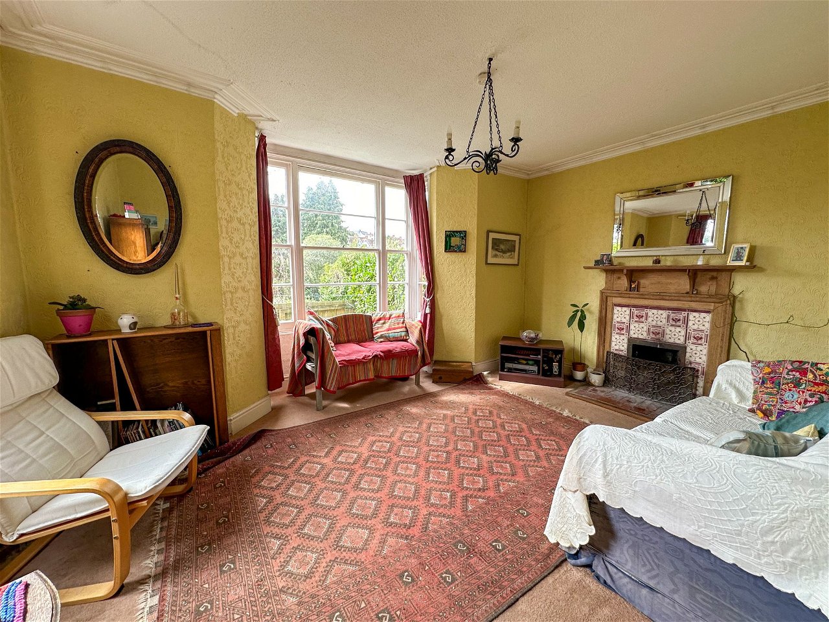
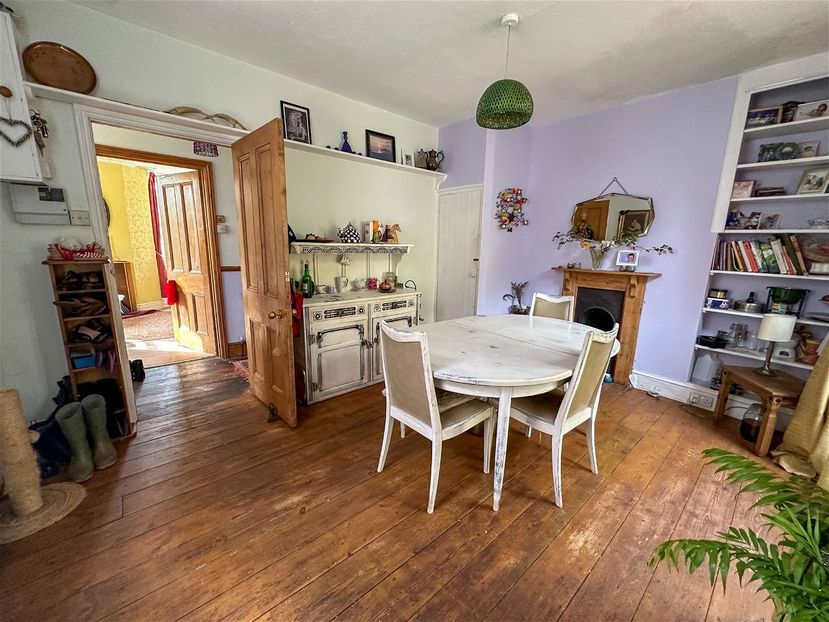
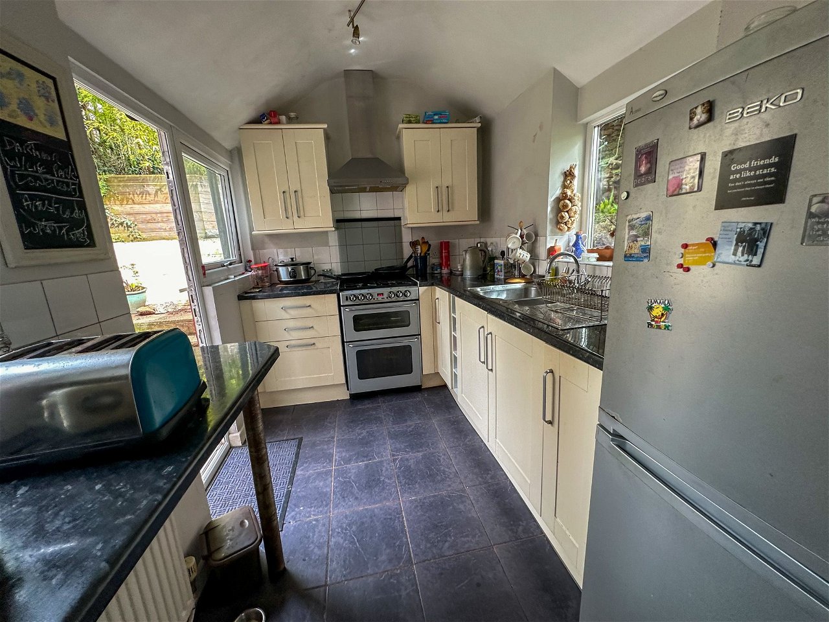
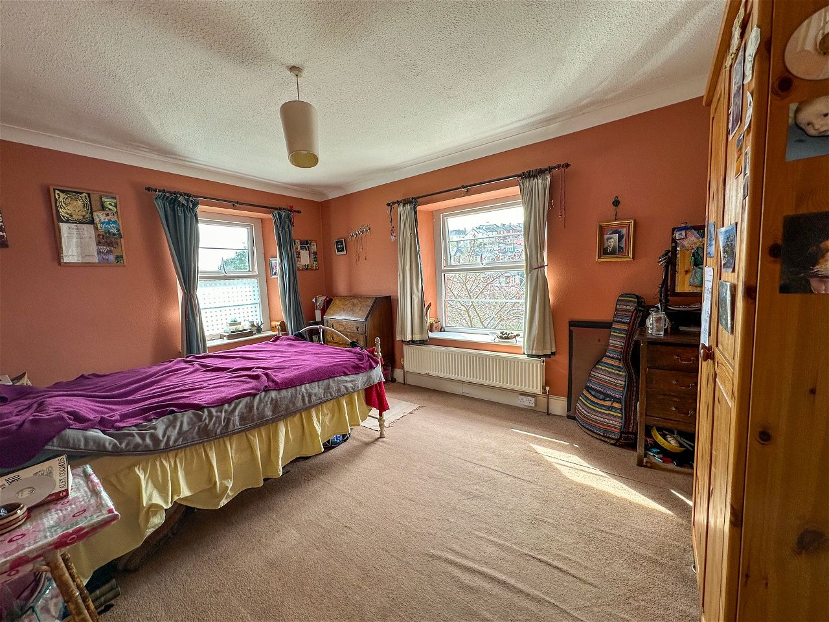
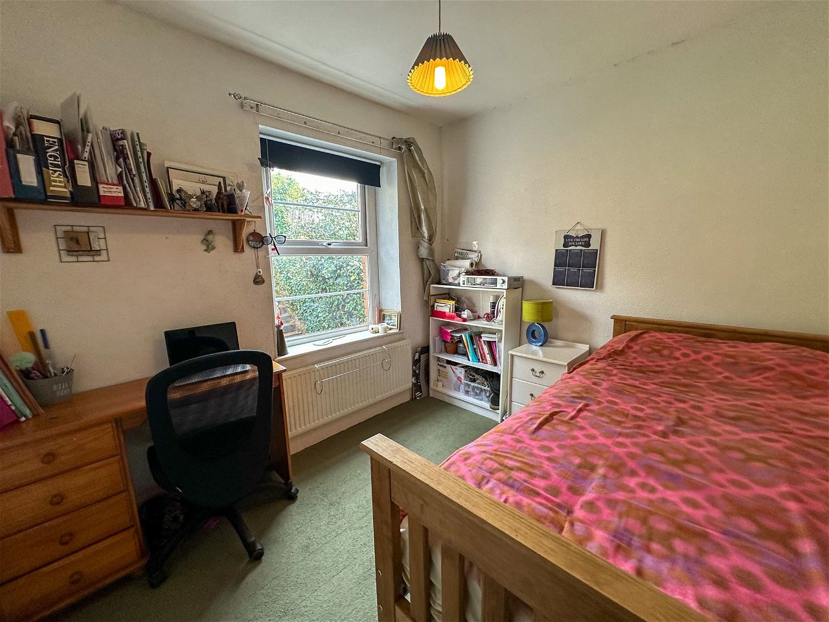
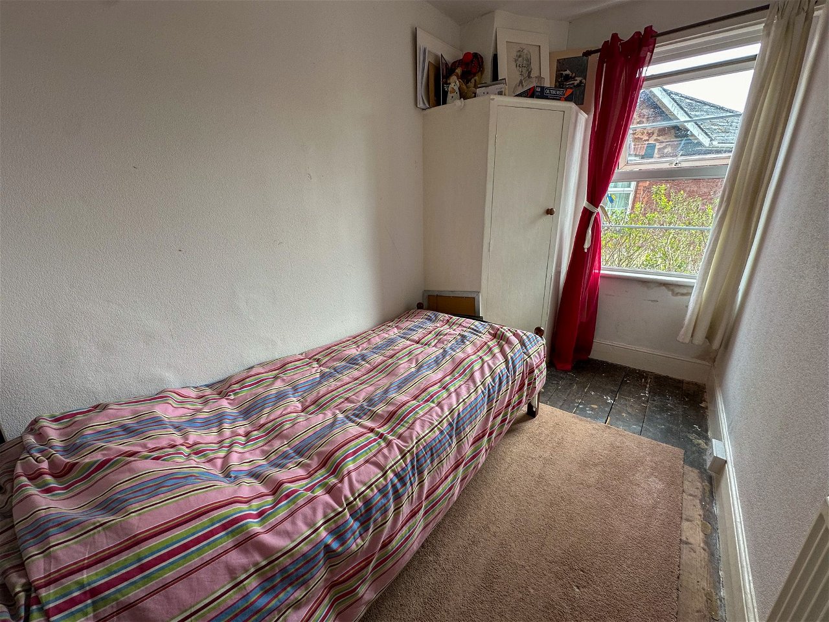
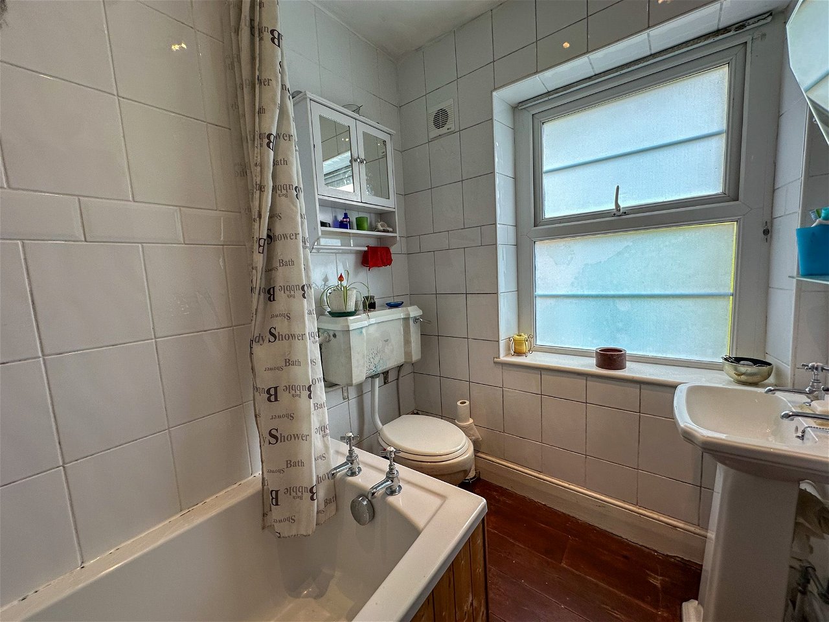
_1709209532779.jpg?width=1280)
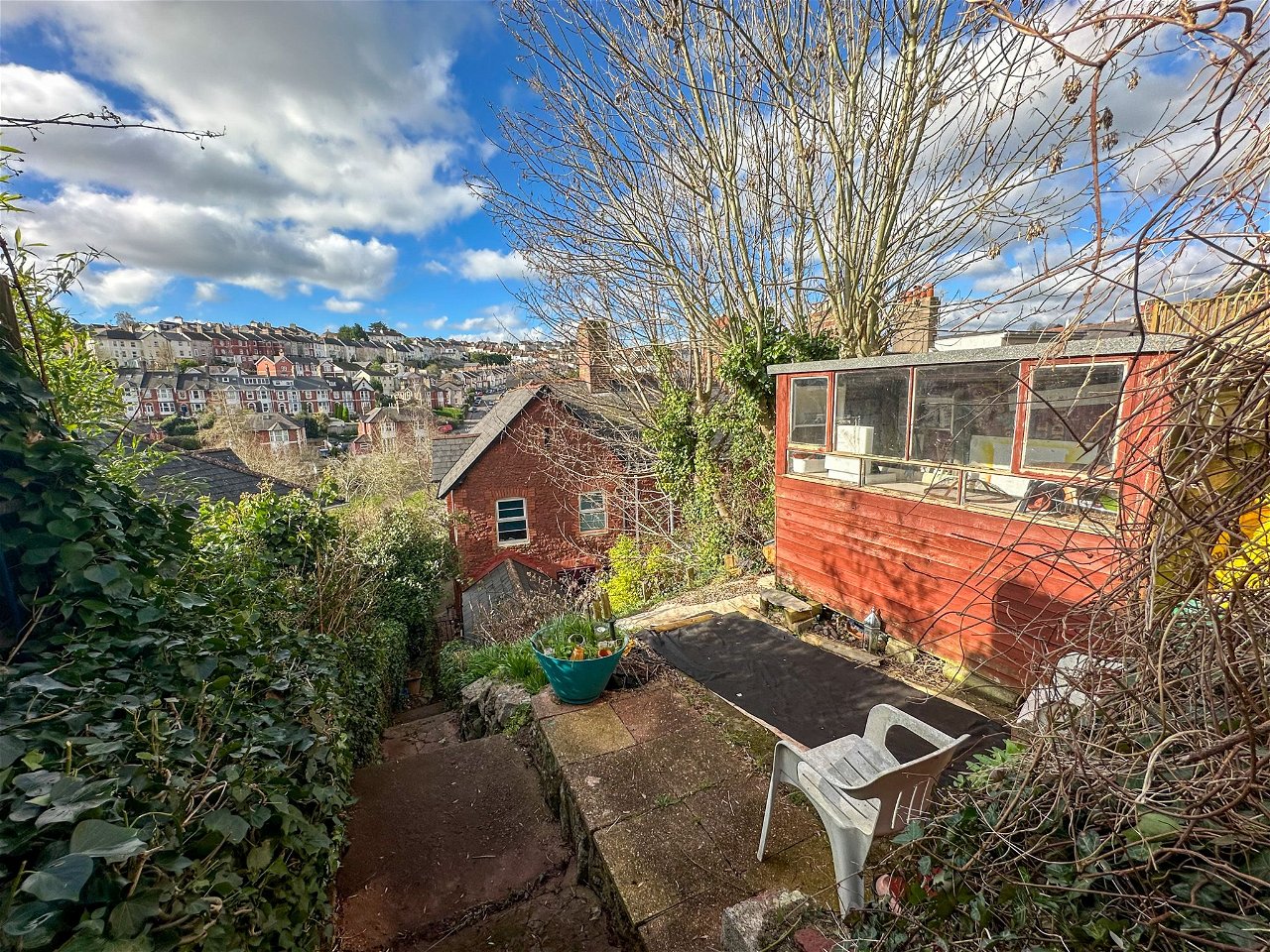
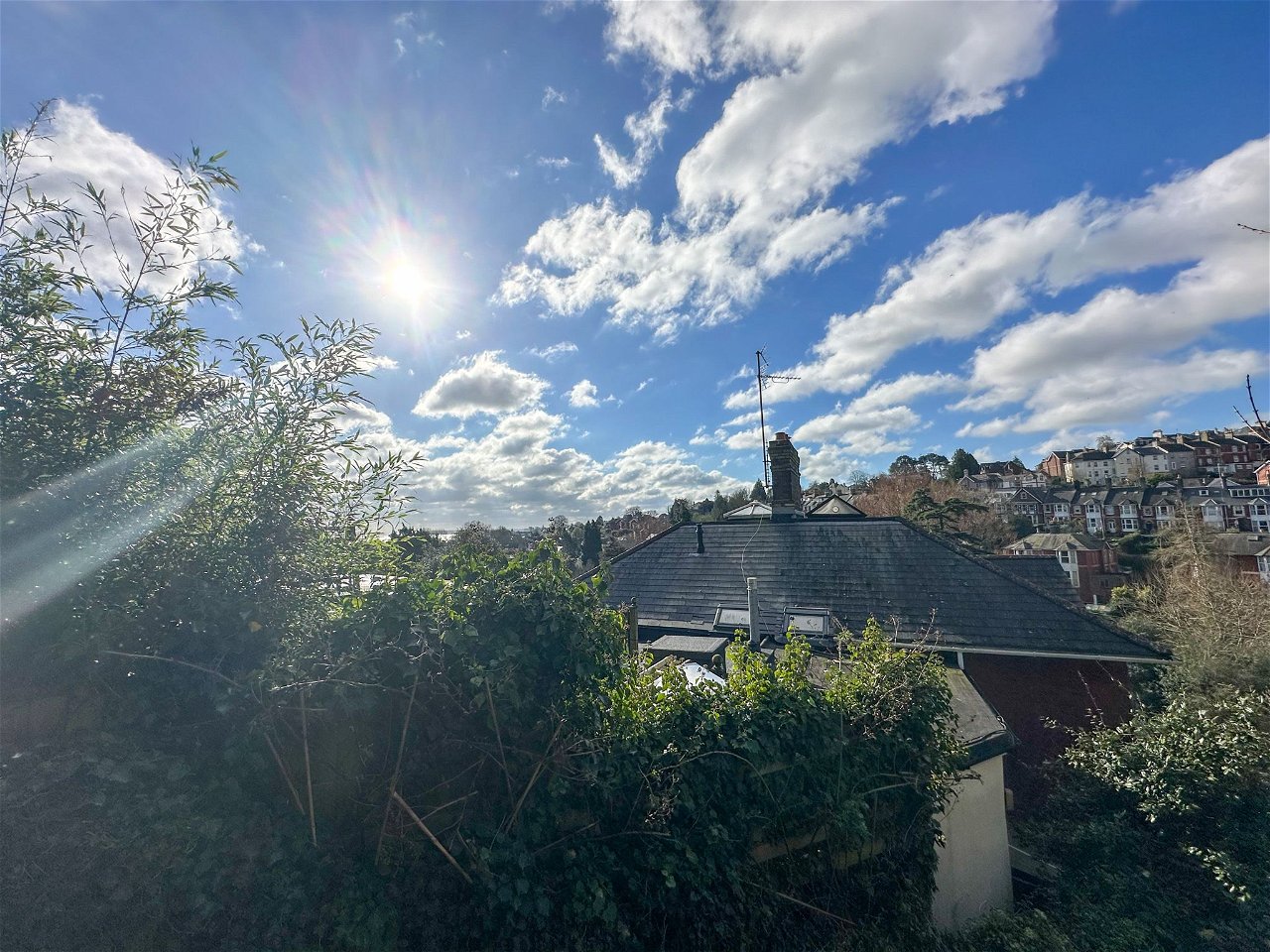
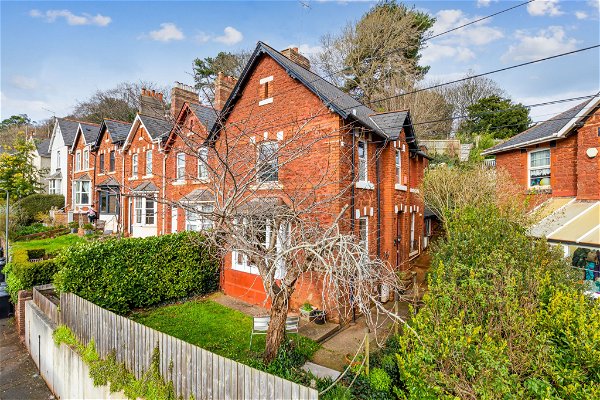
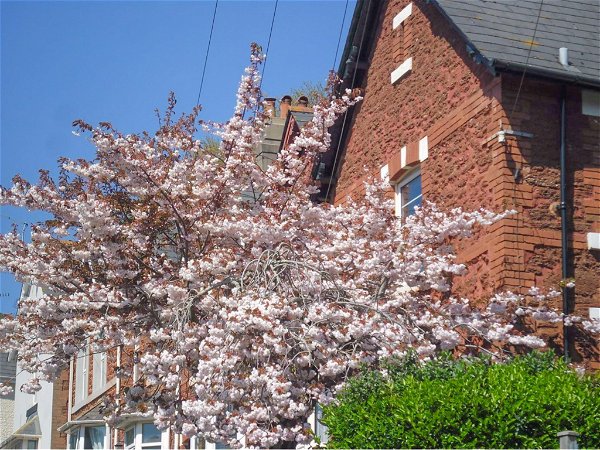
_1709209543878.jpg?width=600)
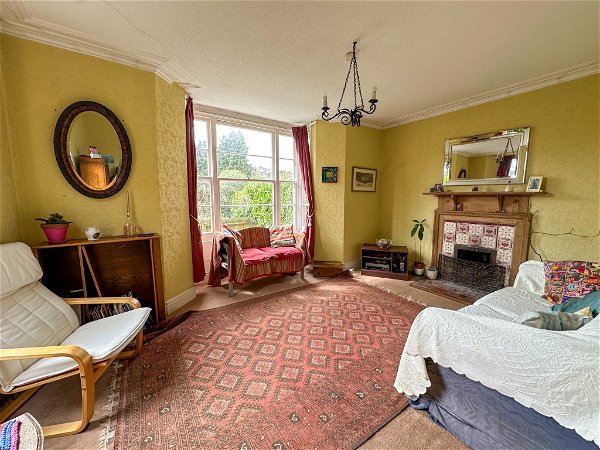
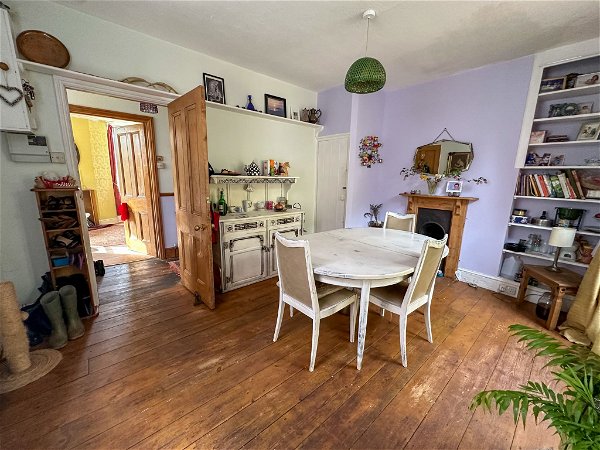
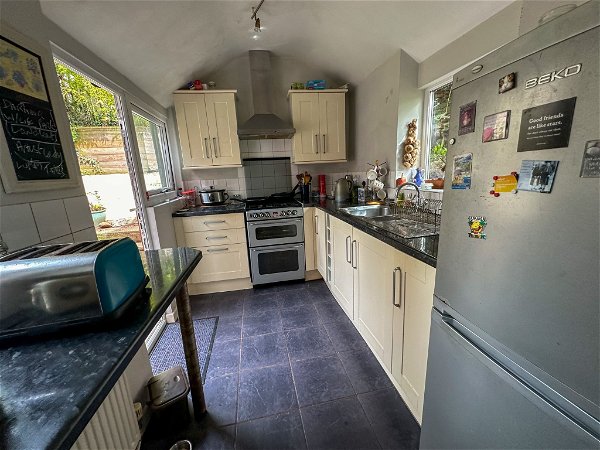
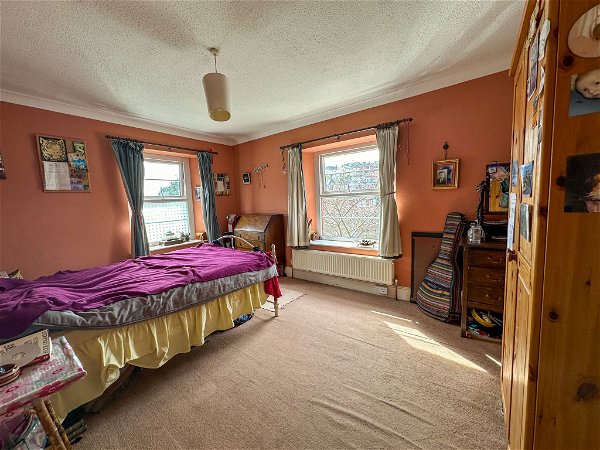
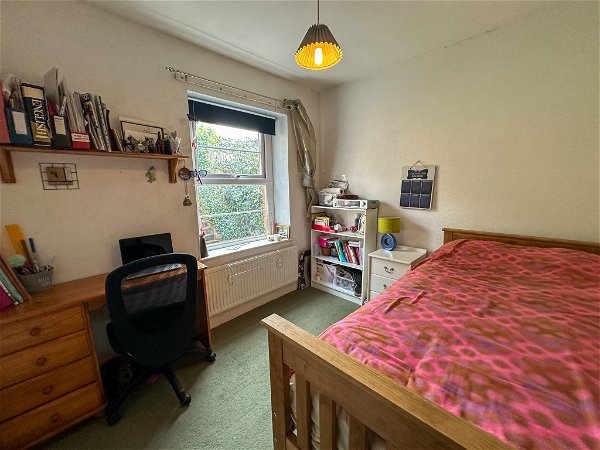
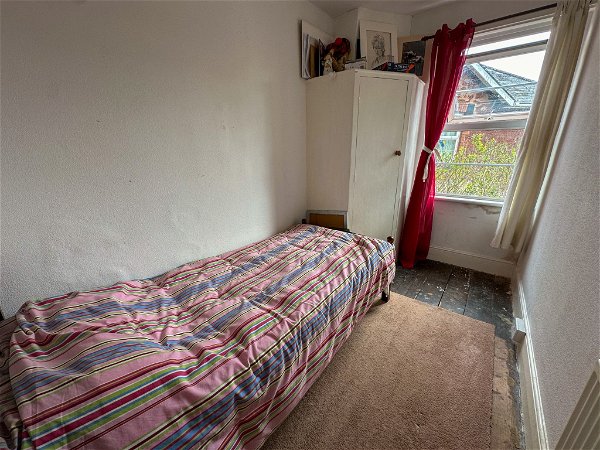
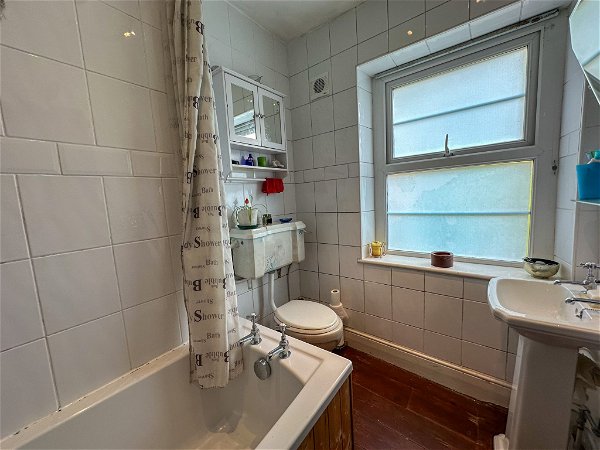
_1709209532779.jpg?width=600)
